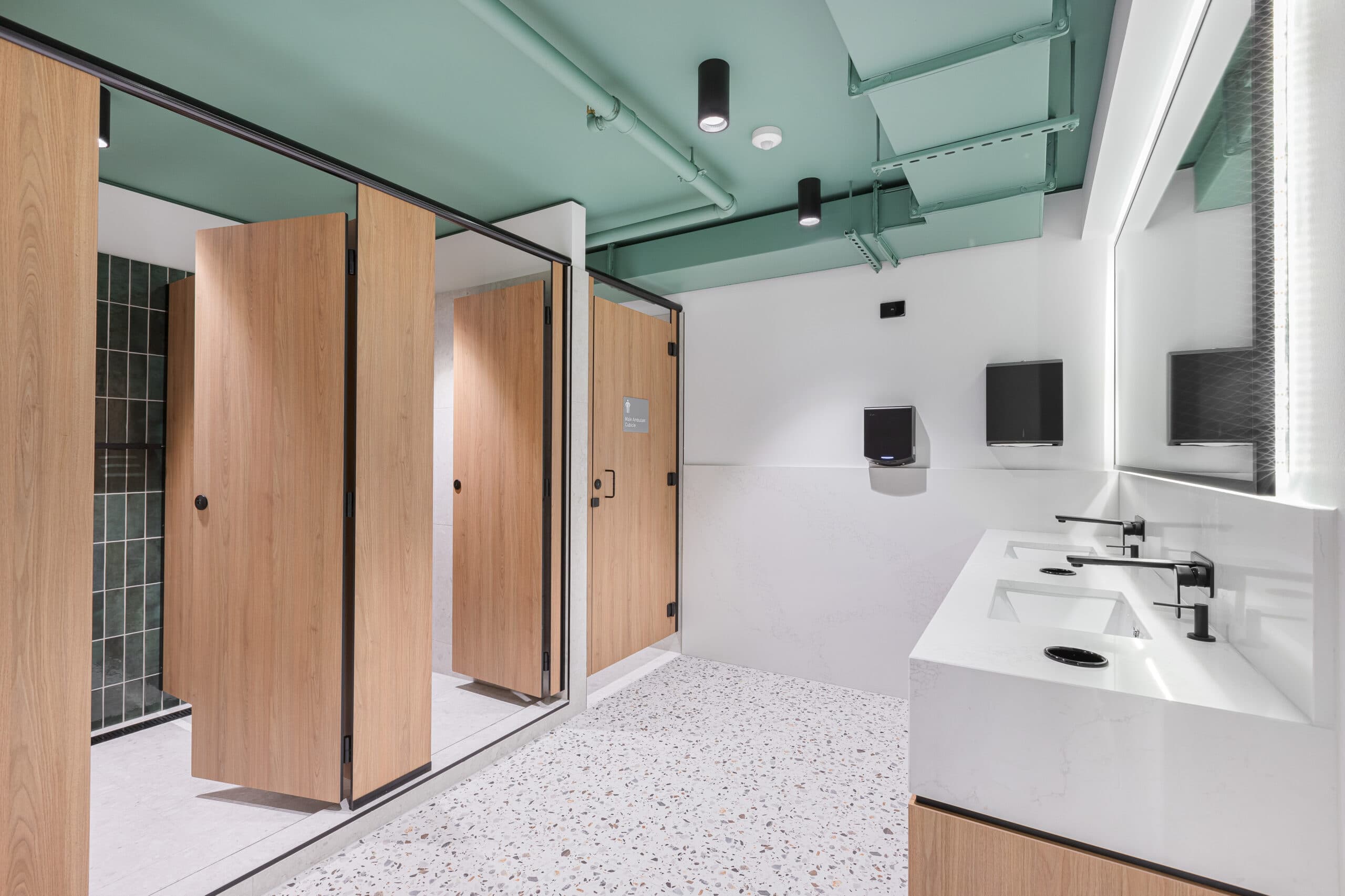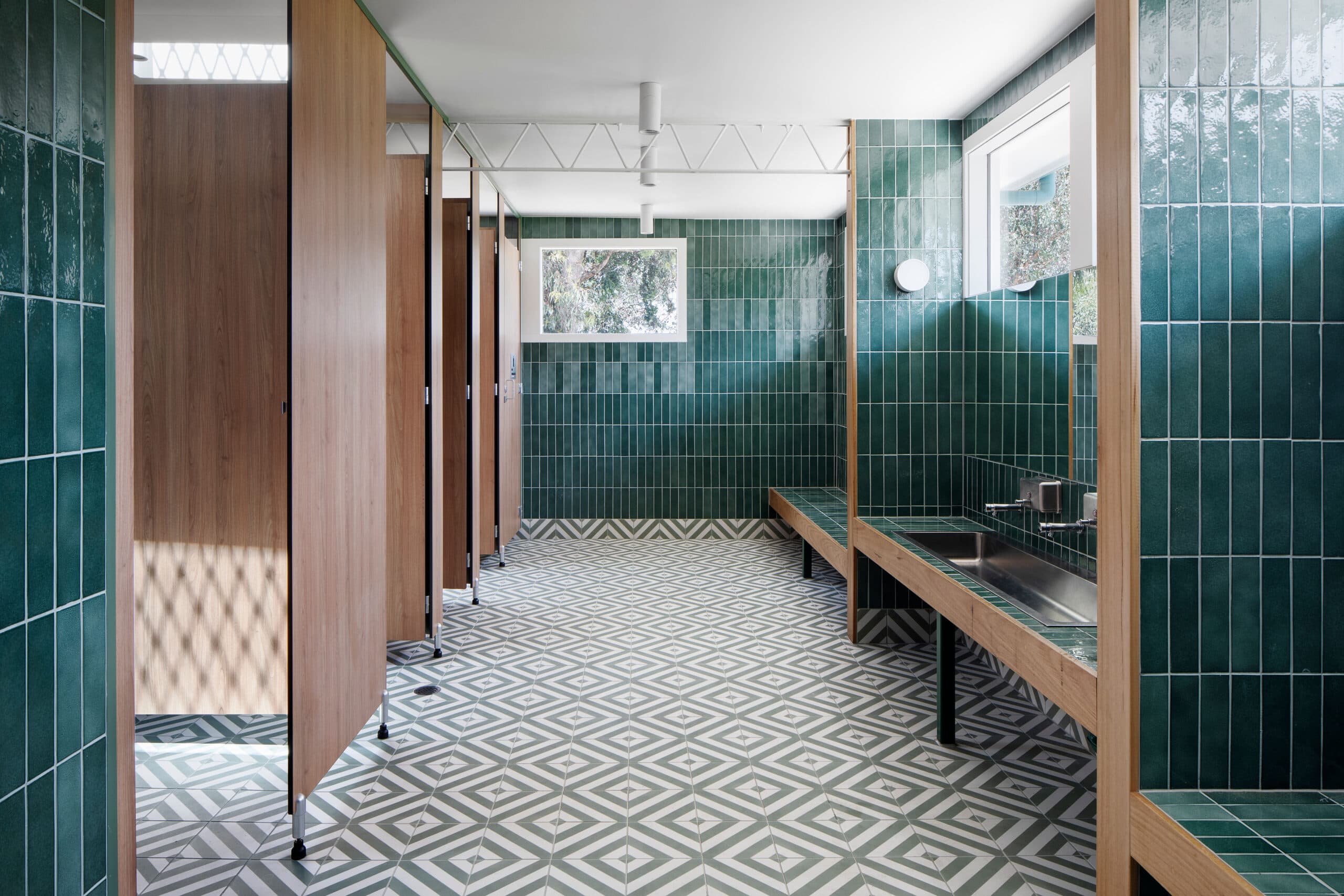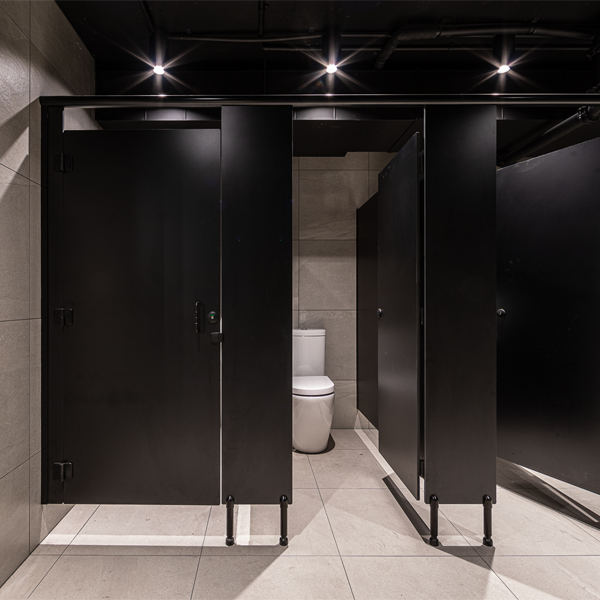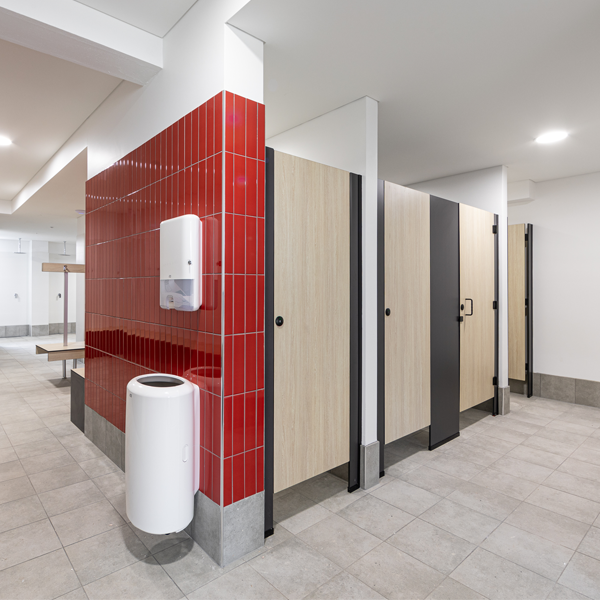A well-designed locker room can positively contribute to the health of the members of your health club or an athletic facility. Aesthetically pleasing and functional Locker rooms create a great experience among all members.
The first thing your members do when they enter your premises is they go to the locker room to store their belongings, change their outfit, and use the washroom. The design of your locker room reflects the first impression of your service to your patrons. It is essential that your members are provided with enough space to get changed, sufficient sitting facilities, and a locker enough to safely store all of their belongings.
Planning an effective locker room is not rocket science but the success depends on the fact how every important detail is considered and taken care of. Similar principles can be equally effective while designing locker rooms for restaurants, schools, gyms or any other service industry. All you need to do is provide enough facilities and make the most of your available space while allowing for enough movements in the walkways when the lockers are in use.
Previously, gym locker rooms, especially in the health clubs, were considered as uncomfortable smelly places, only designed to serve a large number of people for quick preparation tasks. In today’s market, however, a well-appointed locker room makes all the difference in attracting and retaining members. Enhancing the locker space, its condition, and functionality through good design can help create a better experience for users while also achieving better operational efficiency for the facility.
This blog shares the crucial features each locker room should have to function properly and efficiently.
1. Locker Room Layout
The layout design plays an important role in helping members move to and from and within the locker room with ease and comfort. Ensure the design maintains proper flow of traffic, and the lockers and seatings don’t prevent your patrons from easily getting around the locker room.
The first thing to consider when checking locker room designs is the availability of space in your locker room. With good planning, you can manage your available space effectively no matter the size or design of the room. Clients need to have plenty of space in the individual locker sections. This will make them comfortable because they don’t like to feel they are invading other people’s space or people are invading their space. This will allow an easy flow of traffic for anyone trying to access showers or make an emergency exit.
2. Locker Materials
Lockers are the major elements of any locker rooms, so their looks and durability are important. You may want to consider different factors before choosing the material for your locker.
Plastic Lockers: Plastic lockers are a durable solution as they don’t rust, dent or delaminate, and are ideal for humid environments. Their moisture-resistant and scratch-proof properties make them more economical than metal or wooden materials. Plastic lockers are available in the market in different colours and finishes such as textured, grainy, glossy or matte. Because of their flexibility, they are available in a range of shades and can be customised to various specifications and industry requirements. They are easy to maintain and can easily be cleaned with the regular cleaning process. Although these lockers can come with a higher investment upfront, the cost of plastic lockers over time is surprisingly reasonable given that they are durable and require a low maintenance budget.
Metal Lockers: Metal lockers have been around for a long time and have continually improved. Metal lockers are produced in mass quantity which makes them affordable. However, these lockers are prone to rust and corrosion. The paint chips also need to be repainted time and again. Scraps are also shown easily and need to be maintained regularly.
Wood Lockers: Wood lockers are often seen in the locker rooms of posh clubs. They do have an elegant look, but they are prone to water damage. There can be an issue with such lockers if they are close to places such as saunas, water pools, or showers.
3. Locker Colour & Finishes
A little colour goes a long way. Lockers are small spaces, so visual complexity can be quite overwhelming by too many colours and patterns. Focus on the use of just a few tones. Consider neutral colours for tiles, lockers, and fixtures. The colour scheme of your locker room should match your brand. You might need to custom order colours before you purchase them. You can also get pre-made colour options for lockers.
4. Locker Style & Size
Before investing in lockers, get to know the demographics of your client base and identify what people will need to store inside those lockers. If your clients are located near downtown, then they might require full length hanging space for suits, jackets, and pants, etc. If your facility is located near the university, then you would require a standard size locker for safe storage. In some fitness facilities, the customers usually arrive casually dressed at the gym. For these people, lockers outside locker rooms are suitable. The facility should have a mixture of locker sizes based on demographic analysis.
You might also want to consider the number of members who will be using your facility. It’s crucial to have enough lockers, without sacrificing on the size of the locker each person gets. You will also want to avoid cramming lockers and ruining the locker room layout.
5. Locker Room Seating
Seating allows your guests to have a place to tie their shoes, wait for their turn for the shower, etc. You might want to match the seating with the material and colour of your lockers. Your locker room seating will add comfort and functionality to your locker room.
6. Bathroom, Showers and Amenities
If you’re adding bathrooms and showers into your locker room, consider installing durable materials that also offer visitors privacy and cleanliness. You can also opt for curtains or a door for privacy during showers, and hooks and benches to allow guests to place their clothing.
7. Privacy, Safety and Security
If your locker rooms have showers or bathrooms, then privacy should be the number one concern. Adding curtains, partitions and doors are all important to maintain privacy. Having privacy options helps everyone to feel comfortable. Consider security when planning your locker room designs. Most people store their valuables in lockers, so it’s important to have the best security features in your lockers to satisfy your customers.
Anytime there is a wet environment in public spaces, problems arise. People are mostly in a hurry, so its best to invest in non-slippery tiles and minimise blind corners to avoid injury. Plastic or rubber walkway mats can help keep the walking surface safe even when water begins to spill.
8. Comfort for Locker Room
Comfort is usually ignored and is not taken care of seriously in most locker room facilities. By using some basic techniques, a simple recreation centre can provide its clients with the feel of a private club. Adding adequate seating areas and large ample benches are simple ways to provide more useful space to dress.
Replace the old linear benches with large pedestal style benching to make a huge improvement. Another easy solution is to provide ample vanity counter space and drying areas near showers that adds a lot of conveniences and an impression of a high profile facility. Finish your facility by adding comfortable materials – wood benches and solid surface countertops.
9. DDA Accessibility
Make sure some of your lockers have easy access for persons with disabilities. Many considerations go beyond the code when it’s about designing a disabled-friendly locker facility. Consider providing convenient access to designated lockers, benches, showers, and other services for physically disabled. These lockers should also have a specific reach, height, and depth dimensions.
10. Cleanliness & Maintenance
A consistently cleaned, sanitised, and well-maintained locker room, shower room, and restroom will go a long way towards impressing clients. It helps a great deal in retaining them and encouraging them to recommend your business to others. Keep floors, countertops, and restroom surfaces clean and dry to avoid slips, germy touch zones, and unhappy patrons.
11. Lighting for Locker Rooms
A well-lit space creates comfortable ambience and gives an illuminated locker room experience. Lights that are placed above lockers indirectly create a welcoming experience whereas lights placed in dry areas or vanities allow members to put on makeup, groom or shave comfortably. Proper lighting can bring a lot of positive vibes in your space. An important consideration to make while installing effective lighting is that lighting types and levels should be appropriate to the function, and should be pleasant, not glaring. If possible, incorporate more natural light into your locker room space. High windows with translucent glass or even skylights can have a profound effect on the feel of the space and can transform a dull space into a cheery, enjoyable environment.
12. Sustainable Design
Planning for sustainable designs to take care of the environment has become one of the top priorities of today. People from different sectors are accommodating sustainable practices to positively contribute to the environment individually. Locker rooms can effectively adapt to these practices. With a large number of plumbing fixtures in a typical locker room, a clear target for savings is in minimising water use. You can save up to 30 to 40 per cent in water use when you employ low-flow showerheads, dual flush, low-flow water closets, and waterless urinals. Many sustainable materials that can effectively be installed in locker facilities are recycled plastic benches, toilet partitions, recycled porcelain and glass tiles and recycled solid surfaces.
Conclusion
Consider different designs carefully when designing locker rooms. Make sure you address these key components to create a beautiful, functional, and safe environment. Although these strategies cannot guarantee a great locker room design, it can contribute to making the most of the space for both the operators and the users. By giving the right attention and a little more approach to locker room planning, it is possible to design a space that is functional and easy to maintain and will be a pleasure to use for many years to come.






