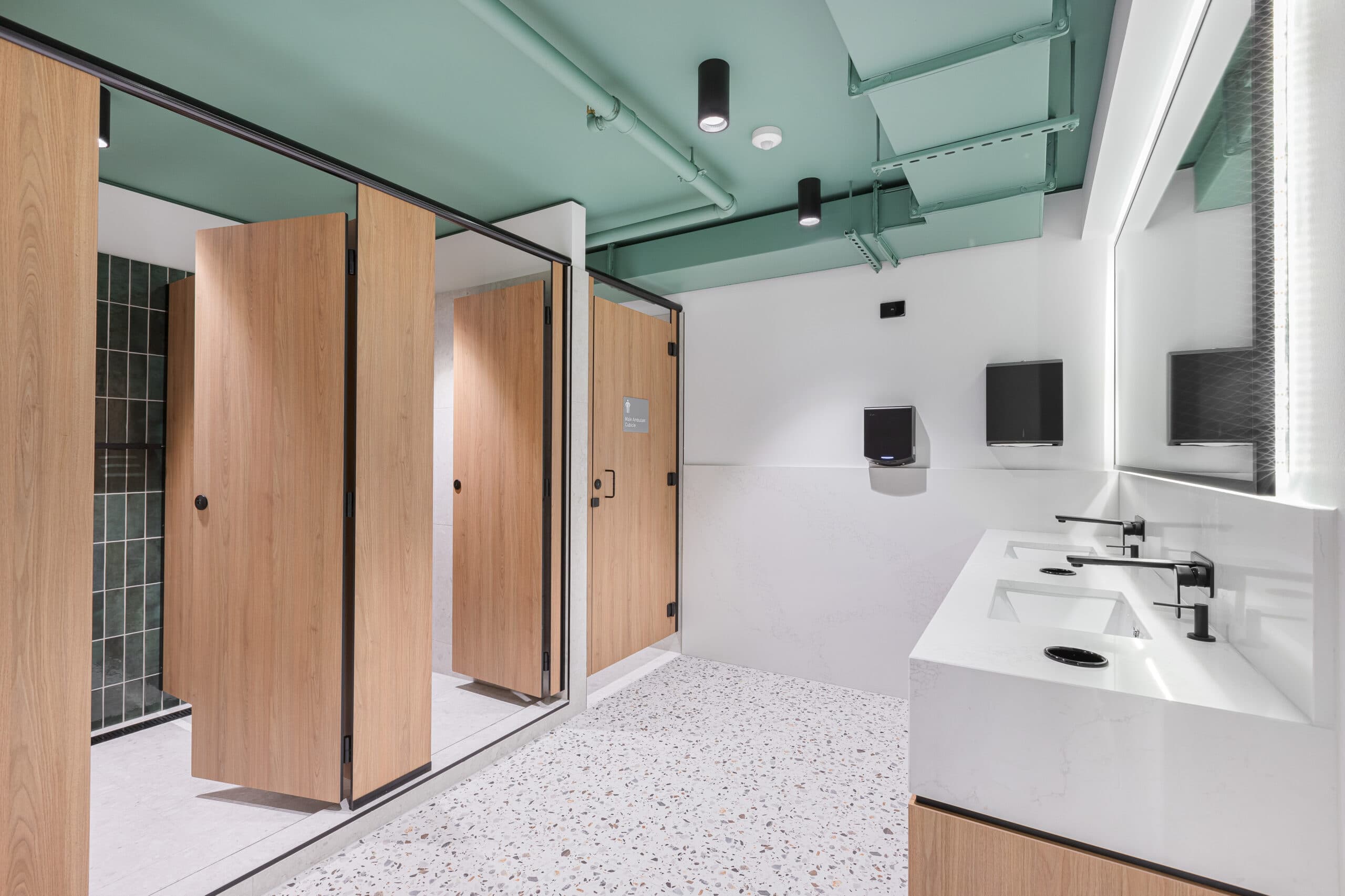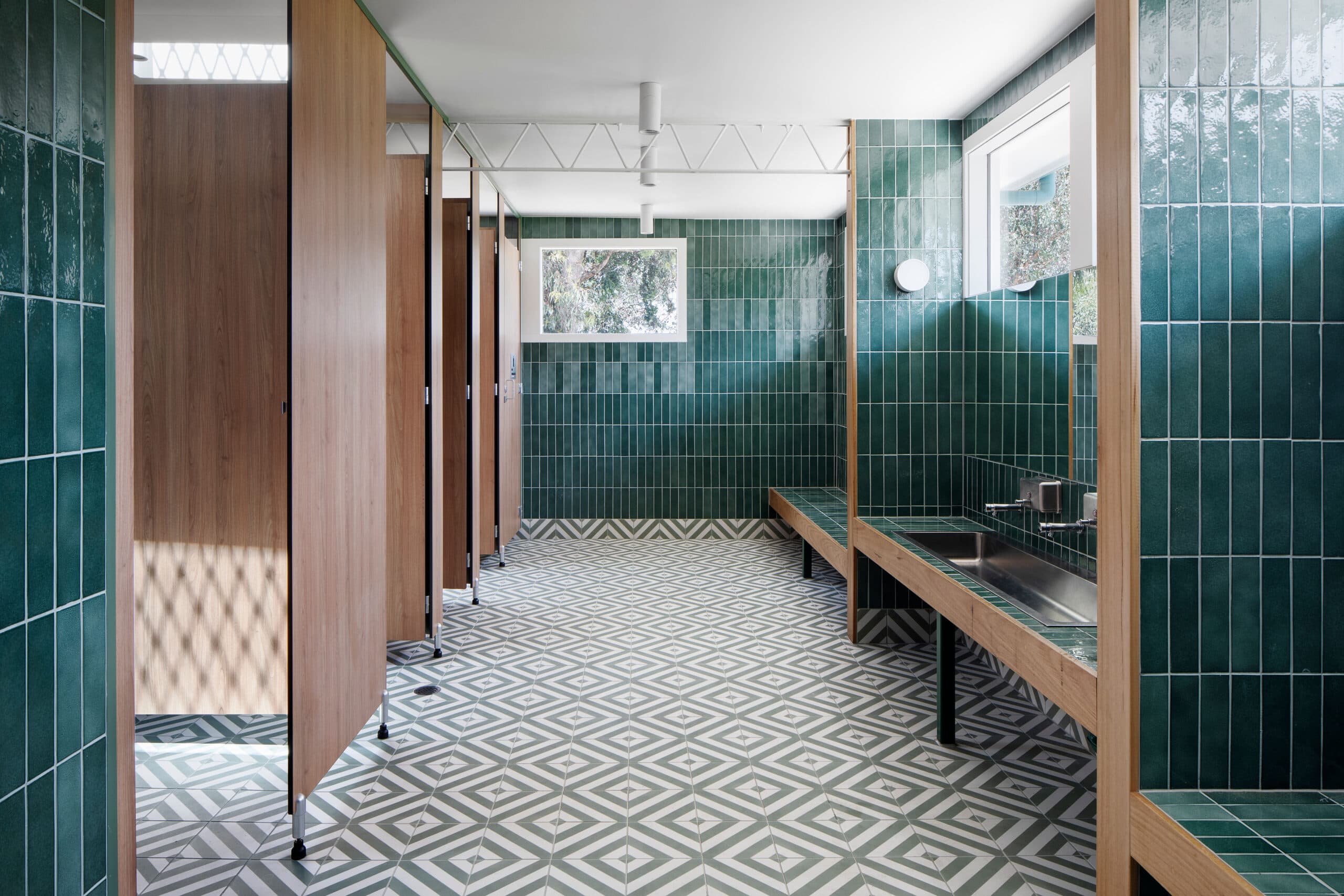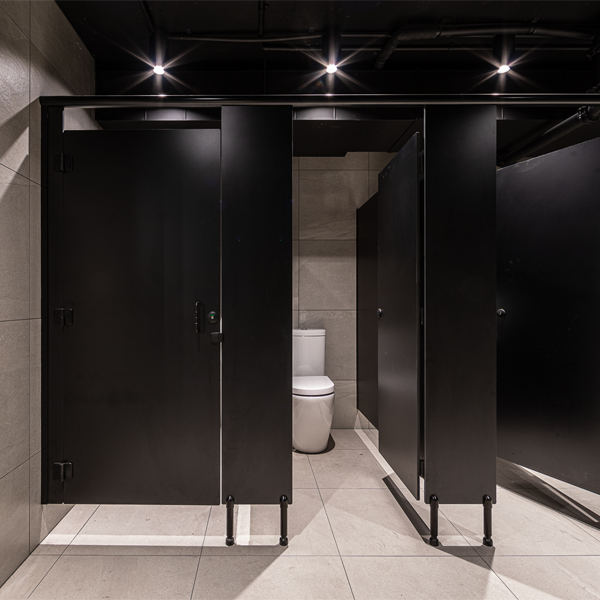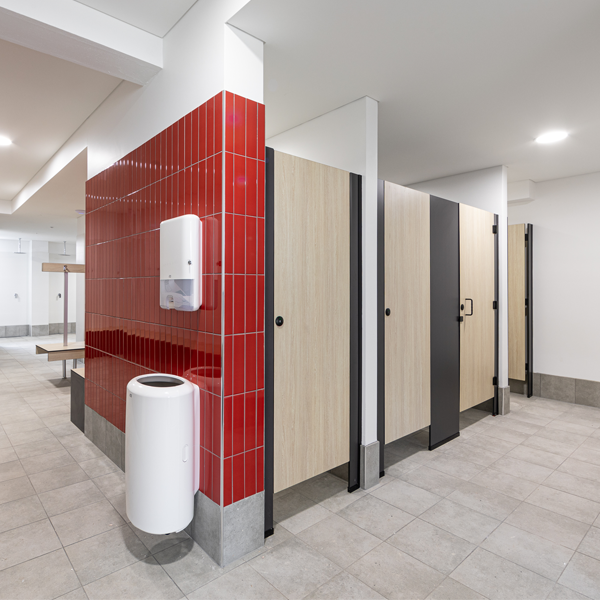What are Partitions?
Firstly, we’ll need to know what partitions are to clearly understand how they help.
Partitions are small enclosures around a toilet or shower that create a ‘cubicle’. They are designed to provide users privacy whilst using the available amenities within a space. Partitions come in a variety of different materials, colours and hardware, and can be mounted in multiple different ways too.
Ambulant Toilet Cubicles
Every person should be able to access any commercial washroom easily. It’s integral to ensure your facilities include easily accessible facilities, such as an ambulant toilet. The term ‘ambulant’ describes a patient who’s acclimated to moving around but not restricted to a bed or wheelchair.
What is an ambulant toilet cubicle?
An ambulant toilet cubicle is a facility specially designed for individuals with ambulant abilities, such as people with arthritis, or use an assistance tool, such as a walking frame.
Individuals with ambulant abilities may find it challenging to lower and raise themselves from the toilet. However, they don’t require the full circulation space that people who use wheelchairs do. Ambulant toilets are a sort of halfway mix between a regular toilet and a WC for differently-abled people.
What is the best layout for an ambulant toilet cubicle?
Ambulant toilets are similar to a typical cubicle; however, they have some specific requirements that differentiate them. Here are the requirements for an ambulant toilet:
- 900mm x 900mm minimum clear circulation spaces are required for ambulant toilets at doorways for both inward and outward opening of airlock and cubicle doorways.
- 900-920mm width inside the cubicle.
- Ambulant toilets should also feature accessible signage on the cubicle door.
- Grab rails on each side of the ambulant toilet cubicle should be present. Each grab rail should be able to withstand a force of applied 1100N at any position.
- The toilet pan should have a 610-660mm projection from the rear to the front of the toilet pan.
- The toilet pan seat should have a 460-480mm height range above the finished floor level (same as an accessible toilet).
- Ambulant toilets should have a toilet roll holder in an accessible position (same as an accessible toilet).
- There should be a minimum clear opening of 700mm in the ambulant cubicle doorway.
- The handle of the snib catches requires a minimum length of 45mm from the centre of the spindle.
- There must be a coat hook within the cubicle.
- Ambulant toilets should have a 45mm long privacy locking snib lock lever.
- The washbasin for ambulant toilets must be outside the 900mm x 900mm circulation spaces.
What is the difference between ambulant and accessible features?
As ambulant facilities are designed for individuals with ambulant abilities, they do not require the extra space that accessible facilities provide.
However, accessible facilities are designed to provide enough space for a wheelchair to access. They provide assistance for transferring an individual from the wheelchair to the toilet. Accessible toilets also feature lower positioned mirrors and washbasins, alongside contrasting seat colours, grab rails and braille signs.
When is an ambulant toilet facility required?
Whilst each building classification requires different ratio conditions for general sanitary provision, below are some general examples of conditions in which ambulant toilets are required for café/restaurant use.
- There is no requirement for sanitary facilities for patron use where you have less than 20 patrons.
- You must provide at least one (minimum) unisex accessible toilet where you have less than 10 staff.
- Where you have more than 20 and less than 50 patrons, you must include a minimum of one Accessible toilet, and the unisex male and female closet pan must be Ambulant compliant. If so, you don’t require an additional facility for staff to use the provided patron sanitary facilities.
- Where you exceed 50 patrons, you need to provide ambulant and accessible toilet facilities, in addition to the standard sanitary cubicle.
Standard Toilet Cubicles
A standard toilet cubicle is the most common type of toilet cubicle found in washroom facilities. They are designed for individuals without different abilities and are fairly minimal in their features. They generally consist of a toilet pan, toilet roll holder, door, door lock and coat hook.
The recommended standard toilet cubicle partition dimensions from the Australian Standard AS1428.1 are to be between 800-950mm wide, with a typical depth of 1500-1600mm and height as listed below:
- From floor level to the ceiling in the case of a unisex facility
- A height of no less than 1500mm above the floor if primary school children are the predominant users
- 1800mm above the floor in all other spaces
Shower Cubicles
Shower cubicles are commonly found in communal spaces like gym facilities and change rooms. They are designed for ease of use and are easy to navigate for most users. A standard toilet cubicle is the most common type of toilet cubicle found in washroom facilities. They consist of a showerhead, taps, interior shower partition wall, seat, door, lock and coat hook.
The recommended standard shower cubicle partition dimensions from the Australian Standard AS1428.1 are to be between 850-1000mm wide, with a typical depth of 1800mm and height as listed below:
- From floor level to the ceiling in the case of a unisex facility
- A height of no less than 1500mm above the floor if primary school children are the predominant users
- 1800mm above the floor in all other spaces
Additionally, as is also for a standard toilet cubicle, door openings are typically 600mm wide, with the exception of Ambulant facilities, which require a minimum opening of 700mm. However, accessible cubicles require a minimum door opening of 850mm.
End of Trip Facilities
End of Trip facilities are quickly becoming a common amenity in many public settings to match the pace and factors of a modern lifestyle. As more people utilise and travel to work in non-traditional means, such as public transport and bicycles, various buildings and businesses are becoming more focused on providing a facility where individuals can store personal items, bathe and go to the bathroom.
Gone are the days of grimy changerooms reminiscent of a school boy’s gym locker room. Instead, End of Trip facilities have taken their place and are closer to a luxury spa or health retreat. These facilities consist of locker storage and bike parking racks, alongside separate washroom facilities consisting of toilet cubicles, shower cubicles, basins and mirrors.
When designing an end of trip facility, it’s important to understand the needs of the people using the space, and the most convenient location and layout of the space, due to its multi-purpose uses.
Changing Room / Locker Room
A changing room is a communal space that’s generally separated on the basis of sex. A change room, or locker room, is commonly found in gyms, schools, stadiums, and theatres for individuals to change clothes, store personal items, freshen up, apply makeup, and bathe.
Due to the communal nature of these spaces, a level of privacy and security must be maintained. These facilities generally consist of toilet and shower cubicles, basins, lockers, benches and various hooks and racks for clothes to reside when changing. Partitions play a prominent role in changing rooms, not only for cubicles but separating each space. For example, separating the open plan changing room area from the showers and toilets.
When designing a change room or locker room, it’s essential to understand the needs of the people who will be using the space and how best to layout each individual area within the space to maximise privacy, security and functionality.
Professional Toilet Cubicle Layouts
Cubispec is a specialist in toilet and shower partition systems in Australia. If you’re looking for the perfect washroom installation and layout to suit your next project, we’re here for you!
We have a wide range of bathroom products, including a range of Commercial and Ambulant Toilet suites available in various sleek designs. Our products offer a range of modern features that ensure the highest performance standards, hygiene, and ease of use. You can find the perfect toilet and shower partitions for your bathrooms, washrooms, and gyms at Cubispec.
Contact us at any time for any queries whatsoever or browse our website to check out a plethora of toilet and gym products.






